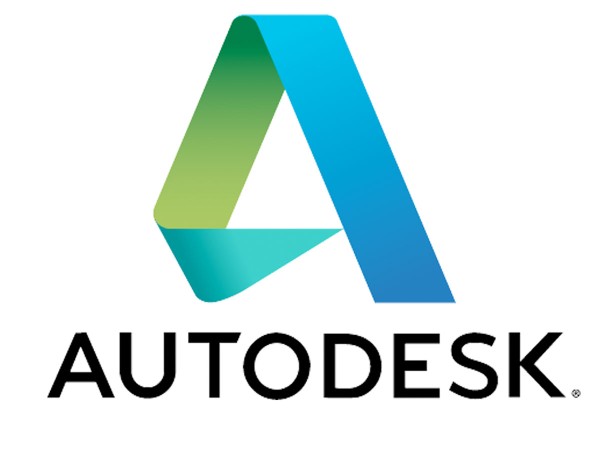AUTODESK AUTOCAD REVIT LT SUITE
Delivery time 24h
- Item no: SW10642
- Duration: Annual subscription
- Language: All languages
- Country zone: AU
Are you a business customer
or do you have legal questions?
I am here for you.
Autodesk AutoCAD Revit LT Suite (1 year): The ideal combination of CAD and BIM for architects and planners
The Autodesk AutoCAD Revit LT Suite combines the powerful features of AutoCAD LT for precise 2D drawings and Revit LT, a cost-effective BIM (Building Information Modeling) solution for 3D planning and modeling. A 1-year subscription gives you access to both software solutions, which are perfectly tailored to the requirements of modern architects, building planners and designers. This suite enables you to efficiently implement your projects from concept development to detailed planning.
AutoCAD Revit LT Suite gives you the flexibility to work in 2D or 3D and combines CAD standards with innovative BIM technology to optimize your work processes. Thanks to regular updates, cloud-based collaboration and seamless integration, you will always be at the cutting edge of technology.
What is the Autodesk AutoCAD Revit LT Suite?
The AutoCAD Revit LT Suite is a software combination developed specifically for architects, engineers and designers. It combines the proven 2D drafting software AutoCAD LT with the powerful BIM software Revit LT, which provides you with advanced tools for 3D modeling and building information modeling. With this suite, you get the best of both worlds - the precision of AutoCAD and the flexibility and innovation of Revit.
The 1-year subscription gives you the opportunity to use both applications cost-effectively and fully exploit your workflow potential.
The most important functions of the AutoCAD Revit LT Suite
The combination of AutoCAD LT and Revit LT offers a wide range of functions that optimize your planning and design processes:
1. AutoCAD LT: Precise 2D drawings
- Create detailed technical drawings, construction plans and designs with precise 2D tools.
- Automate repetitive tasks with templates and customizable workflows.
- Share and store your files securely in the cloud to access them from anywhere.
2. Revit LT: Efficient BIM planning
- Model buildings and structures in 3D while all information is stored centrally in an intelligent model.
- Create building information models that include both design details and material quantities.
- Use automatic updates when changes are made to the model to minimize errors and time.
3. Seamless integration
- Work flexibly in 2D or 3D and switch seamlessly between the two applications to plan and implement your projects efficiently.
- Thanks to a central platform, all project participants can access the latest plans and models.
4. Cloud-based collaboration
- Store your projects securely in the cloud and give team members access to real-time data. This facilitates collaboration and reduces communication problems.
5. Regular updates
- With the 1-year subscription, you benefit from the latest features and improvements so that you always work with the most modern software.
The benefits of a 1-year subscription to AutoCAD Revit LT Suite
1. Cost and time efficiency
The 1-year subscription allows you to use AutoCAD Revit LT Suite without long-term commitments. This solution offers maximum flexibility at minimum cost and is ideal for individual users as well as small and medium-sized companies.
2. Always up to date
Regular updates ensure that you have access to the latest functions and technologies. This keeps you competitive and allows you to work efficiently.
3. Simplified workflows
The combination of AutoCAD LT and Revit LT allows you to create precise 2D drawings and work with BIM tools in 3D at the same time. This allows you to react flexibly to the requirements of your projects.
4. Collaboration in real time
Thanks to cloud integration, you can easily share your projects with others and collaborate in real time. This improves teamwork and ensures that projects run smoothly.
5. BIM integration
By using Revit LT, you can benefit from the advantages of Building Information Modeling (BIM), such as a central database for all project information, automated updates and accurate quantity calculations.
Why the Autodesk AutoCAD Revit LT Suite?
The AutoCAD Revit LT Suite is the ideal solution for architects, engineers and planners who need a powerful combination of CAD and BIM software. With this suite, you can use the advantages of both technologies to implement your projects precisely and efficiently.
AutoCAD LT allows you to create highly accurate 2D drawings, while Revit LT gives you the ability to develop complex 3D models and building information models. The suite is perfect for users who need both CAD and BIM tools in a single subscription.
Who is the AutoCAD Revit LT Suite suitable for?
The AutoCAD Revit LT Suite is ideal for:
- Architects: Create detailed floor plans and 3D models that meet all design and construction requirements.
- Engineers: Use BIM tools for structural and plant design, combined with precise 2D drawings.
- Construction planners: Benefit from the efficiency and flexibility offered by a centralized platform for drawings and models.
- Designer: Create precise designs and visualize your concepts in 3D.
Subscribe to Autodesk AutoCAD Revit LT Suite (1 year) now
Get the AutoCAD Revit LT Suite with a 1-year subscription and benefit from the optimal combination of 2D CAD and 3D BIM. With this powerful software solution, you can implement your projects precisely and efficiently and respond flexibly to the requirements of modern architecture and construction projects.
Subscribe now and experience the benefits of AutoCAD LT and Revit LT in a single suite. Start your projects today with the most modern tools for CAD and BIM!



















































