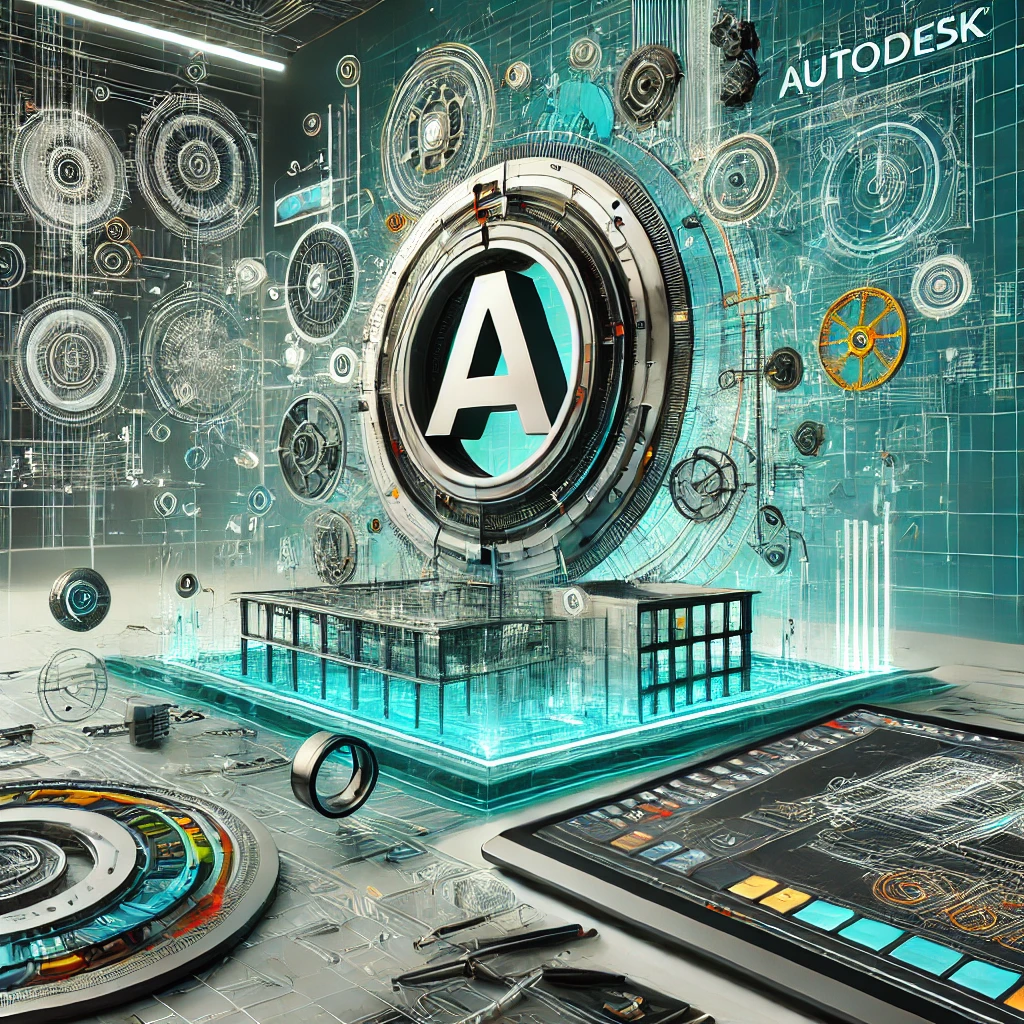Architecture and construction: Your Autodesk solutions for modern design and efficient construction planning
Discover the versatile Autodesk software solutions for architecture and construction that have been specially developed for the requirements of modern construction projects. With powerful tools for Building Information Modeling (BIM), 3D design and project coordination, Autodesk helps architects, engineers and construction managers realize their visions efficiently and accurately.
From initial design planning to final implementation, the software solutions in this category enable you to visualize your projects more realistically, plan them more precisely and realize them successfully.
Why Autodesk for architecture and construction?
Autodesk is a leading provider of BIM and CAD solutions developed specifically for the requirements of the construction and architecture industry. The software enables you to plan, design and manage buildings, infrastructure and construction projects with the highest precision and efficiency.
Advantages of Autodesk software:
- Efficient planning: Autodesk solutions optimize your workflows with powerful tools for 3D modeling, visualization and simulation.
- Improve collaboration: Cloud-based capabilities allow teams to work on projects in real time, no matter where they are.
- Promote sustainability: Develop environmentally friendly and resource-efficient designs with advanced tools for energy analysis and material usage.
- Future-proof: Autodesk relies on innovations such as artificial intelligence and generative design to take your construction projects to a new level.
Our Autodesk products for architecture and construction
1. Autodesk Revit
Revit is the leading solution for Building Information Modeling (BIM). The software enables architects, engineers and construction managers to create intelligent 3D models that cover all phases of construction - from design planning to building management.
Important functions:
- Integrated tools for architecture, construction and MEP.
- Real-time collaboration with other project stakeholders.
- Accurate simulations and analysis for sustainable designs.
2. Autodesk AutoCAD Architecture
AutoCAD Architecture is a specialized CAD software developed specifically for architects. It offers industry-specific functions for 2D and 3D designs that facilitate the creation of floor plans, sections and views.
Important functions:
- Automatic creation of component views.
- Large libraries of architecture-specific elements.
- Seamless integration with Autodesk Revit and other tools.
3. Autodesk Civil 3D
Civil 3D is the ideal solution for infrastructure projects such as roads, bridges and canals. The software helps engineers create dynamic models and precisely plan complex construction projects.
Important functions:
- Powerful tools for terrain modeling and road design.
- Integration with BIM workflows and analysis tools.
- Support for hydrological and hydraulic analysis.
4. Autodesk InfraWorks
InfraWorks enables the rapid creation of realistic infrastructure models. The software integrates geospatial data, 3D models and simulations to visualize and plan construction projects in a geographic context.
Important functions:
- Road and bridge planning.
- Simulation of traffic flows and environmental factors.
- Cloud-based collaboration and data integration.
The advantages of an Autodesk workflow in construction
1. Integrated planning
Autodesk products such as Revit, Civil 3D and InfraWorks can be seamlessly connected to ensure consistent workflows.
2. Error reduction
Thanks to intelligent models and simulations, potential conflicts can be identified and resolved during the planning phase.
3. Efficient collaboration
Cloud-based functions such as Autodesk BIM Collaborate enable teams to work together in real time and exchange information quickly.
4. Sustainability and innovation
With tools for energy analysis and material planning, Autodesk supports sustainable construction projects and helps you minimize your environmental footprint.
5. Time and cost savings
Optimized workflows, automated processes and intelligent models reduce the planning effort and save valuable resources.
Who are Autodesk solutions suitable for in the construction industry?
Autodesk software for architecture and construction is ideal for:
- Architects: Develop innovative and sustainable building designs with Revit and AutoCAD Architecture.
- Civil engineers: Design complex infrastructure projects efficiently with Civil 3D and InfraWorks.
- Urban planners: Create realistic models and simulations to visualize urban development projects.
- Project managers: Improve coordination and communication between teams with Autodesk BIM Collaborate.
Discover Autodesk solutions for architecture and construction now
Whether you're designing buildings, planning infrastructure or realizing urban developments, Autodesk has the tools you need to deliver your projects efficiently and accurately. Discover our products and take your construction projects to the next level.
Get started now with Autodesk solutions for architecture and construction and benefit from innovative tools that make your projects faster, more efficient and more sustainable.








































